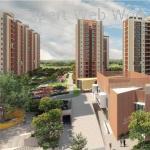Ayush International Packers and Movers
Plot no 24, Aurangabad Jagir, Near Sai Iti,
Amar Shaheed Path, Lucknow - 226002
Gurugram
JB Rebar Couplers
#639, 6th Floor, Jubilee Walk Sector #70, Chandigarh - 160071 India
Gurugram
Fertichem Industrial Corporation
Shop No. 516, Old Grain Market, Moga, Punjab, 142001
Gurugram
Vp Max Packer and Movers
Ground Floor, Shop 2, JL Institute of Study Center, Tilak Ganj, Ward 14, Sagar, Madhya Pradesh 470002
Ground Floor, Shop 2, JL Institute of Study Center, Tilak Ganj, Ward 14, Sagar, Madhya Pradesh 470002
Gurugram
Shree Ji packer And movers
478/1 Gali Number 2 , Adarsh Nagar, Sector 13, Chandigarh, 160101
Gurugram
Doccap Pharma
Sector 79,, Gurugram
Haryana
Gurugram
Fengsui Interiors
10/25, Opposite Dharam Tower, Golf Course Ext Road, Sec 65, Gurugram, Haryana 122001
Gurugram
Self Drilling Anchor
10 A & B Industrial Area (at Vill. Nangal Jarialan) Distt. Una Himachal Pradesh
10 A & B Industrial Area (at Vill. Nangal Jarialan) Distt. Una Himachal Pradesh
Gurugram
Elan Sector 106 Gurgaon
Office no. 136
Sector 47
Gurugram
Golf Heights sector 69
Sector 69 Gurgaon, Haryana
Gurugram






